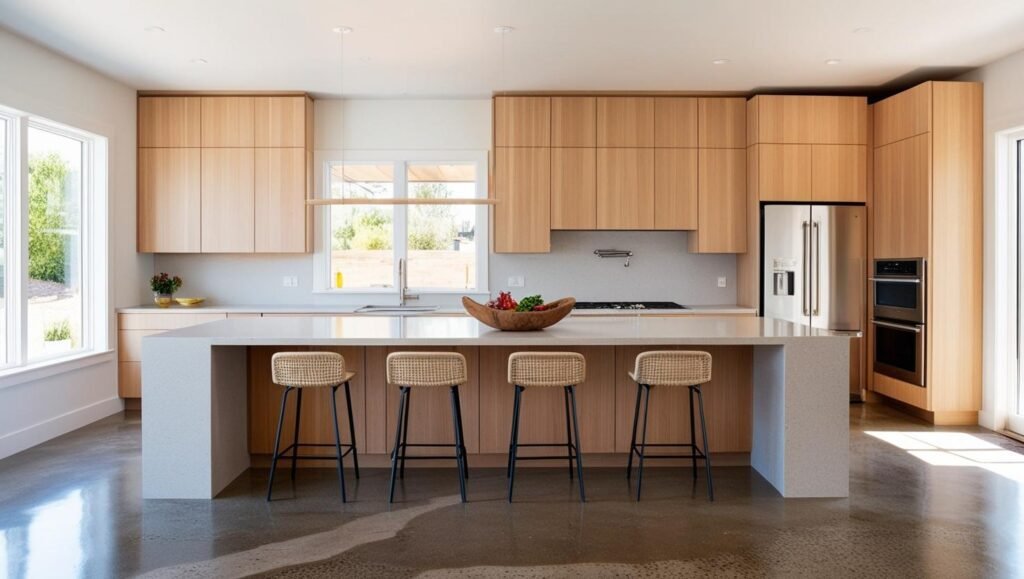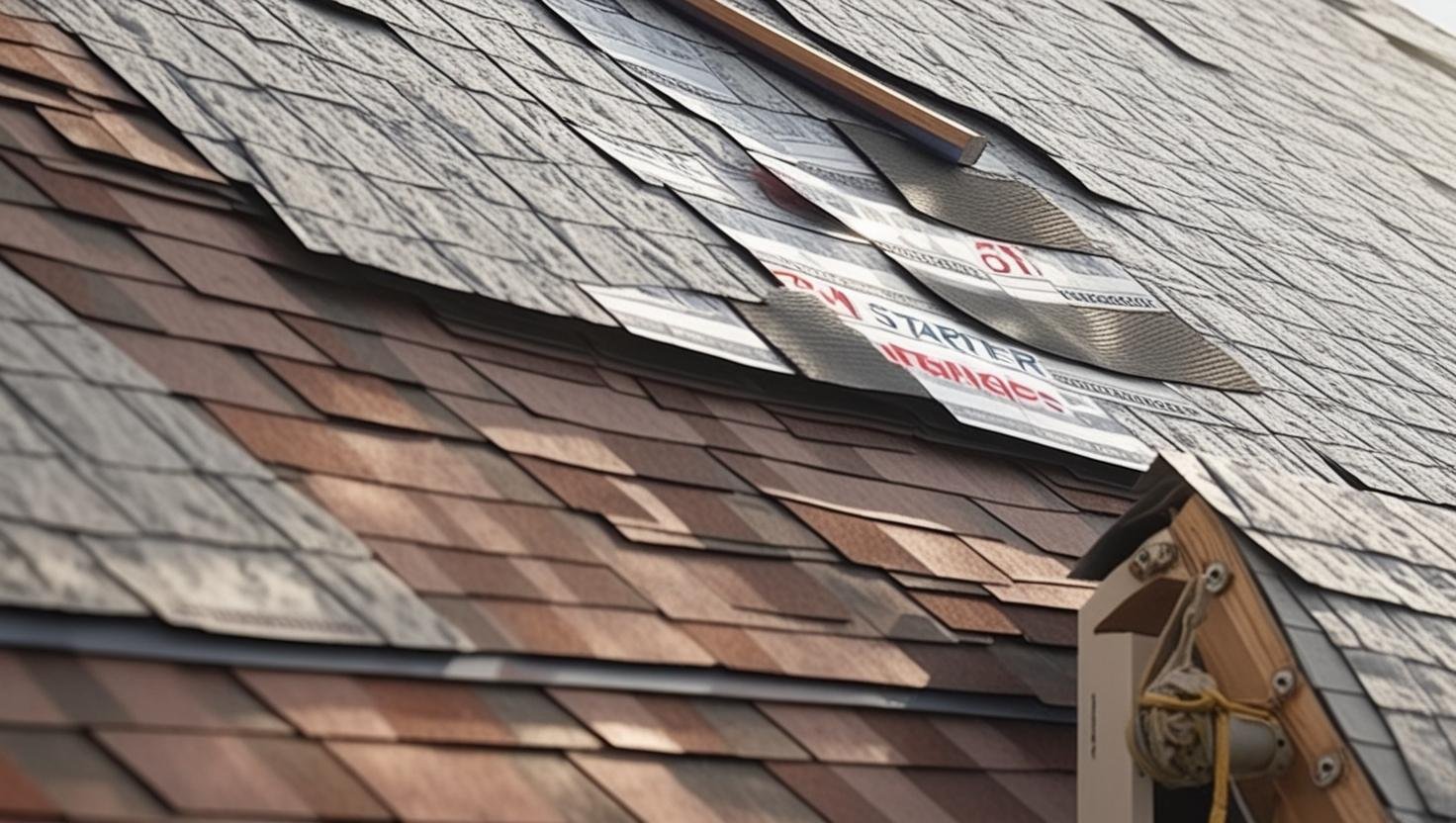Open Kitchen Design: A Modern and Inviting Space for Connection
Table of Contents
ToggleIntroduction
The open-floor-plan concept has completely transformed modern kitchens, turning them into more than just places for cooking—they are now central hubs for family interactions, casual gatherings, and everyday living. By removing walls and barriers, this design approach creates a seamless flow between the kitchen, living room, and dining area, making the entire space feel more connected and inviting.
Frank Lloyd Wright’s architectural influence is evident in today’s designs, which prioritize natural light, airflow, and a sense of openness. Modern kitchens are no longer isolated, purely functional spaces—they are warm, welcoming environments where friends and family can bond over meals, conversations, and shared moments.
Whether you prefer minimalist white tones, modular layouts, or bold decorative elements, open kitchens dissolve the traditional barriers between rooms, turning your home into a more fluid and engaging space. From compact apartments to spacious houses, this style reflects a shift in interior design, focusing on both functionality and aesthetics while seamlessly integrating the kitchen into daily life.

20 Inspiring Open Kitchen Ideas
1. Monochrome Kitchen: A Modern Industrial Touch
In a recent Los Angeles duplex project, inspired by Charlap Hyman & Herrero and featured in ELLE DECOR, we created a sleek monochrome kitchen with an industrial edge. The cabinetry was finished in soft, creamy gray tones, perfectly complementing pill-shaped ceiling lights from Zangra and textured metal mesh screens. These elements kept the space feeling light and open while adding depth.
Custom finishes were carefully selected to create a cohesive look, ensuring the kitchen and living area felt like one unified space. The design strikes a perfect balance—structured yet fluid, sophisticated yet practical. The result is a kitchen that exudes calm, modern elegance while remaining highly functional.
2. Hodgepodge Heaven: A Maximalist Kitchen Experience
For lovers of bold, eclectic design, a maximalist kitchen bursting with vibrant colors—ocean blues, pinks, and purples—can be a dream come true. Inspired by the playful styles of Milan, I once designed a kitchen table that doubled as a flea market display, filled with quirky knickknacks and unique finds.
The key to making maximalism work is cohesion. While the space is packed with personality, each element complements the others, creating excitement without chaos. This approach breaks traditional design rules, allowing the kitchen to become a true reflection of the homeowner’s individuality.
3. Spacious Open Concept: Room to Move, Room to Breathe
In a Brooklyn studio renovation, we embraced an open-concept layout that prioritized clarity, light, and movement. A custom island separated the kitchen from the living area while maintaining a sense of unity. Bold teal, red, and black accents on the hood and stove created a striking yet harmonious color story.
Wooden cabinets provided smart storage, keeping clutter out of sight and enhancing the sense of space. By leaving one wall open for natural light, the kitchen felt even more expansive. The final result was a balanced, inviting space—minimalist yet warm, bold yet perfectly composed.
4. Light-Filled Open Kitchen: Bright and Inviting
In a serene Park Avenue apartment styled with Georgia Tapert Howe, we designed a light-filled kitchen using soft spring tones—mint green, light blue, and delicate poppy accents. The lacquered cream cabinets reflected light beautifully, giving the space an airy, effervescent feel.
A cozy breakfast nook with a simple table became the heart of the kitchen, furnished with unique pieces from 1stDibs. Every texture and color was thoughtfully chosen to create a welcoming atmosphere—bright, stylish, and effortlessly functional.
5. Grotto Open Kitchen: A Timeless Blend of Romance and Utility
Inspired by a Sicilian palazzo, we designed a grotto-style kitchen with rough-hewn walls and antique majolica tiles. The custom cabinetry blended seamlessly with the historic charm, transforming a neglected space into a functional yet enchanting area.
The backsplash was kept elegantly simple, ensuring every detail served a purpose. The kitchen flowed naturally into the dining area, creating a cohesive and magical living experience.
6. Colorful Open-Concept Kitchen: Historic Charm Meets Modern Vibrancy
In a Parisian kitchen collaboration with Eric Allart, we merged 16th-century character with bold modern colors. Terra-cotta floors paired with gray paint and a striking black tile backsplash created a chic contrast. Soft pink accents added warmth while respecting the home’s historic roots.
Large windows flooded the space with natural light, enhancing the welcoming atmosphere. The result was a kitchen that felt both vibrant and timeless.
7. Multipurpose Open Kitchen: Smart and Social
In a New York City project with Method Design and Nina Barnieh-Blair, we created a kitchen that doubled as a social hub. A large island served as both a workspace and casual dining spot, with barstools for easy entertaining.
The layout encouraged interaction, whether during meal prep or post-dinner conversations. Every inch was optimized for functionality, proving that even in compact spaces, an open kitchen can be both practical and stylish.
8. Chock-Full Open Kitchen: Cozy and Character-Filled
In a Greenwich Village kitchen designed with William Cullum, we embraced a lived-in, eclectic vibe. Vintage pieces—like a pink pie safe and shelves of cookbooks—added charm without clutter. The color scheme tied everything together, making the space feel inviting rather than crowded.
This design proved that a kitchen brimming with personality can still feel organized and warm.
9. Small Open-Concept Kitchen: Stylish and Efficient
For a compact Ibiza retreat, we used clever design tricks to maximize space. Blue floor tiles subtly tied the kitchen together, while a built-in bench and vintage chairs created a cozy dining nook. The stove and sink were placed opposite each other for efficiency.
Luxurious touches—like Dedar cushions and striped fabrics—made the small space feel both stylish and comfortable.
10. Calm Open-Concept Kitchen: A Serene Retreat
In a Manhattan project with Tina Ramchandani, we designed a kitchen with warm wood tones and a mix of modern and antique elements. A trestle table added rustic charm, while Apparatus lighting provided a contemporary touch.
The neutral palette created a soothing atmosphere, allowing the kitchen to flow effortlessly into the dining area. The result was a space that felt balanced, calm, and effortlessly elegant.
11. Wood Open Kitchen: A Natural, Warm Retreat
In a stunning Hamptons home designed by Sandra Weingort and Bates Masi, we crafted a wood-clad kitchen that feels like a cozy, organic retreat. The natural wood cabinetry, island, and dining table brought warmth and texture, while vintage Pierre Jeanneret chairs added a touch of mid-century elegance.
The high ceilings amplified the sense of space, and large windows bathed the room in natural light. This kitchen proves that wood doesn’t have to feel heavy—when used thoughtfully, it creates a grounded yet airy atmosphere perfect for gathering.
12. Glam Open Kitchen: Sleek and Luxurious
For a high-end project inspired by Hannes Peer and Marcel Breuer, we designed a glamorous kitchen with brass accents, marble countertops, and custom cabinetry. Vintage barstools provided chic seating, while a statement chandelier added drama.
The kitchen was positioned as the home’s social centerpiece—visible, inviting, and effortlessly luxurious. Every detail, from the hardware to the backsplash, was chosen to balance opulence with functionality.
13. Small Open Space: Clever and Efficient
In a Roman apartment by Alvisi Kirimoto, we maximized a tiny kitchen with smart solutions. Slanted ceilings and parquet floors added character, while Farrow & Ball’s Elephant’s Breath paint kept the space warm and inviting.
Compact appliances and open shelving ensured functionality without clutter. The result? A kitchen that felt spacious despite its small footprint.
14. Unconventional Open Concept: Quirky and Charming
In an Oxfordshire home by Suzie de Rohan Willner, we blended playful elements—pea green walls, Windsor chairs, and a drop-leaf breakfast table—with antique touches. The mix of old and new created a kitchen full of personality.
This design proves that open kitchens don’t have to be minimalist to work. With the right balance, even bold choices feel cohesive.
15. Defined Open-Concept Kitchen: Flexible and Flowing
In a Palm Beach home by SheltonMindel, we installed a sliding door to let the kitchen transition between open and closed. When hosting, the space flowed seamlessly into the dining area; when privacy was needed, the door provided separation.
This adaptability makes the design perfect for both lively gatherings and intimate meals.
16. Cool and Warm Kitchen: A Harmonious Contrast
For a Brooklyn apartment, we paired Heath tile backsplashes with warm wood floors and red-and-green accents. The mix of cool and warm tones created visual interest, while upholstered armchairs made the dining nook inviting.
The salvaged wood added rustic charm, balancing the sleek modern elements. The result was a kitchen that felt dynamic yet harmonious.
17. Blurred Kitchen Lines: Seamless Integration
In a New York loft by Nicholas Obeid, we designed a kitchen that melted into the living area. A marble island served as the focal point, with pendant lights and vintage barstools adding character.
White walls and natural materials kept the space feeling open and cohesive. The kitchen didn’t just connect to the living room—it felt like a natural extension of it.
18. Patterned Open Kitchen: Bold Yet Balanced
In a Russian home by Tim Veresnovsky, we used eucalyptus veneer cabinets and striped wallpaper to add subtle pattern without overwhelming the space. Muted tones kept the look sophisticated.
The key? Ensuring patterns complemented rather than clashed with the rest of the décor. The result was a kitchen that felt dynamic yet serene.
19. Luxe Kitchen: High-End Functionality
In a Washington, D.C. project, we combined Calacatta marble countertops, Bulthaup cabinets, and a dramatic chandelier for a kitchen that exuded luxury. Carl Hansen chairs added Scandinavian warmth.
Every finish—from the tiled floors to the backsplash—was selected for both beauty and durability. This kitchen proves that elegance and practicality can coexist.
20. Integrated Open Kitchen: Harmony in Design
The best open kitchens feel like a natural part of the home. Repeating materials (like metals or wood tones), consistent paint colors, and aligned sightlines help blend the kitchen with adjoining rooms.
Whether through matching cabinetry or complementary lighting, the goal is a seamless transition—a kitchen that doesn’t just sit in the home but belongs to it.
Conclusion
Open kitchens are more than a design trend—they’re a reflection of how we live today. By removing walls, we create spaces that foster connection, functionality, and beauty. Whether you prefer minimalist monochrome, cozy maximalism, or rustic warmth, there’s an open kitchen style for every home.
The key is balance: between openness and definition, boldness and subtlety, aesthetics and practicality. When done right, an open kitchen doesn’t just look good—it feels like the heart of the home.
Which of these styles inspires you? Whether you’re renovating or just dreaming, the perfect open kitchen is within reach.
Open Kitchen Design: (FAQs)
1. What is an open kitchen design and why is it popular?
An open kitchen design removes walls between the kitchen and adjoining living or dining areas. It’s popular because it creates a more spacious, connected environment—perfect for entertaining, family time, and modern living.
2. Can open kitchen designs work in small spaces?
Yes! Open kitchens are great for small homes or apartments. By eliminating walls and using smart layouts, they make spaces feel larger, brighter, and more functional.
3. How do I keep my open kitchen organized and clutter-free?
Use built-in storage, concealed cabinets, and multifunctional furniture like kitchen islands with drawers. Keeping surfaces clear and using consistent design elements will help maintain a clean, cohesive look.
4. How can I separate kitchen and living areas without walls?
You can define spaces using furniture placement, rugs, lighting, or different materials. A kitchen island or breakfast bar also helps mark the kitchen zone while keeping the space open.
5. What are some popular styles for open kitchen designs?
Popular styles include minimalist monochrome, rustic wood tones, colorful maximalism, industrial chic, and integrated modern designs. The best style depends on your personal taste and how you want the kitchen to flow with the rest of your home.



